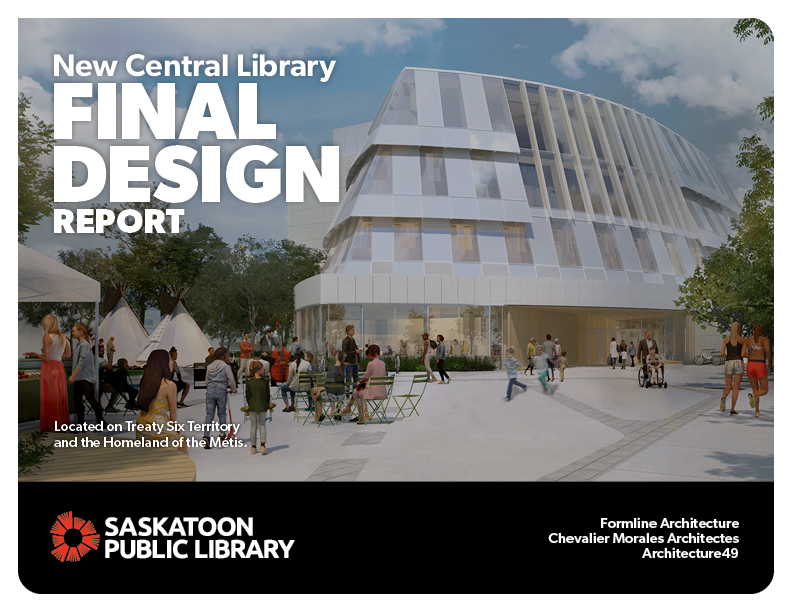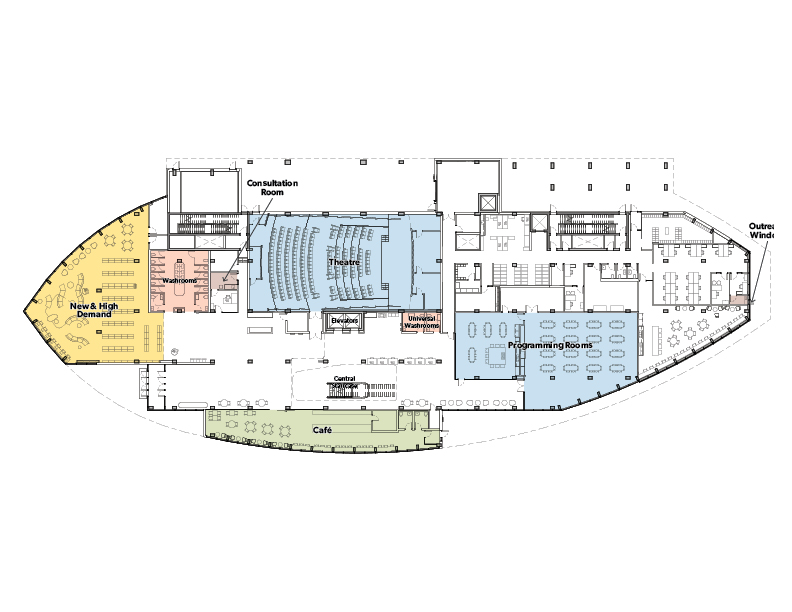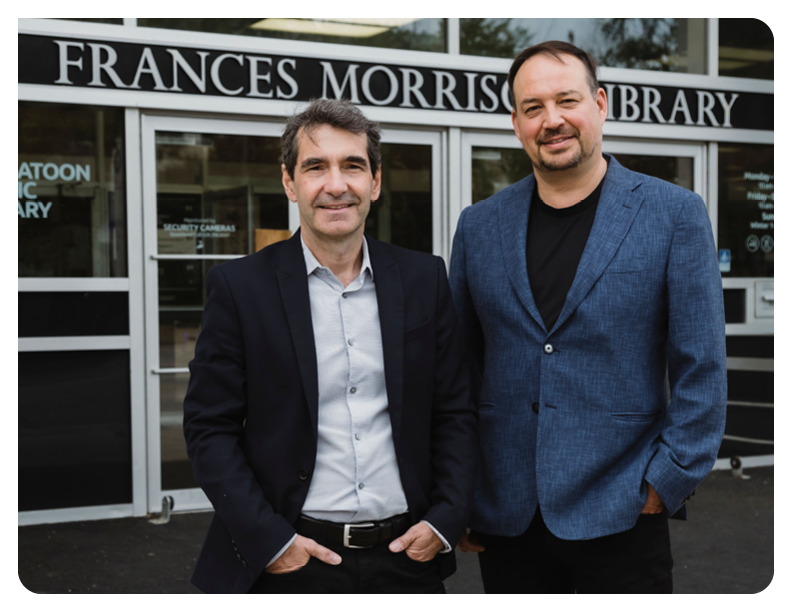PHASE 3: FINAL DESIGN
Status: Complete
Inspired by Indigenous cultures and architecture, and featuring a number of new and exciting spaces, this new library will support world-class library services in our community for decades to come. The design of the new central library celebrates Saskatoon, its people and its history, affirming a time-honoured commitment to inspiring lifelong learning and creating community connections.
We would like to thank the thousands of residents who shared their vision for this library with us during many public consultations. And we are especially thankful to the many people who sat on our 13 resident advisory committees. Your feedback and brave sharing of personal experiences was deeply moving and helped us make important design changes to ensure the new library is welcoming and accessible to everyone.
We can’t wait to welcome you!
Spaces & Features Overview
2nd Avenue North at 24th Street East / Daytime
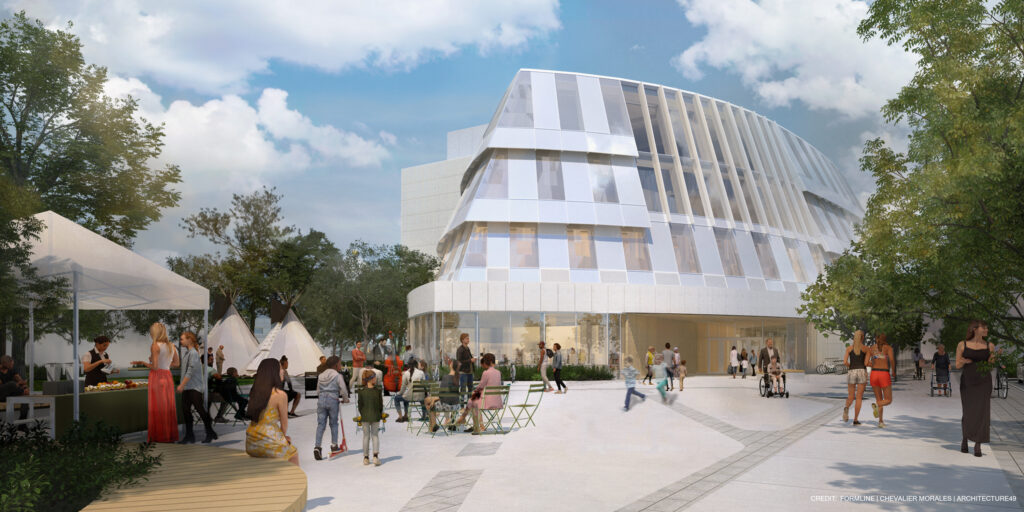
The leaning exterior of the library is evocative of the tipi using a combination of transparent, translucent and opaque glass panels, ensuring there are ever-present views of the beautiful Saskatchewan sky
2nd Avenue North at 24th Street East / Evening
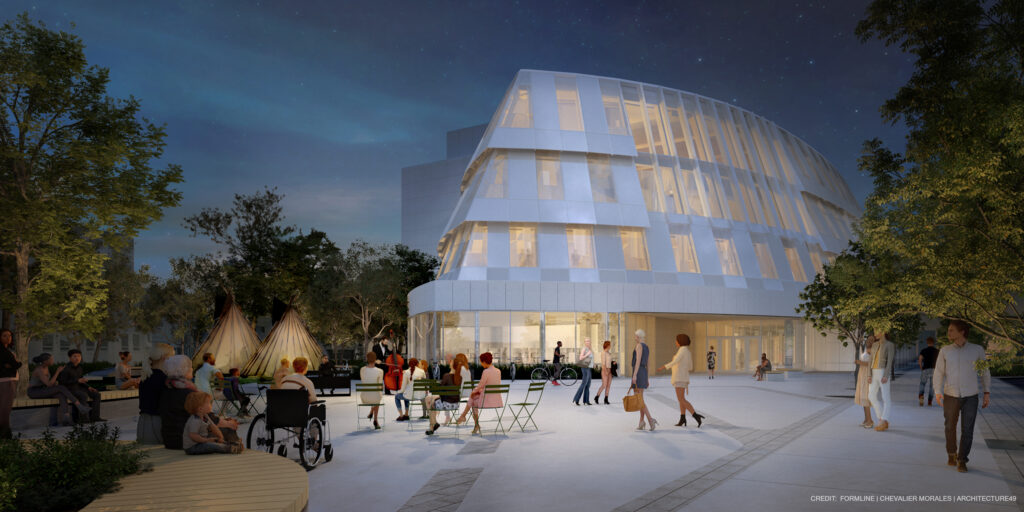
In the evening, the library will be a warm, glowing lantern — a beacon at the heart of Saskatoon.
2nd Avenue North at 25th Street East
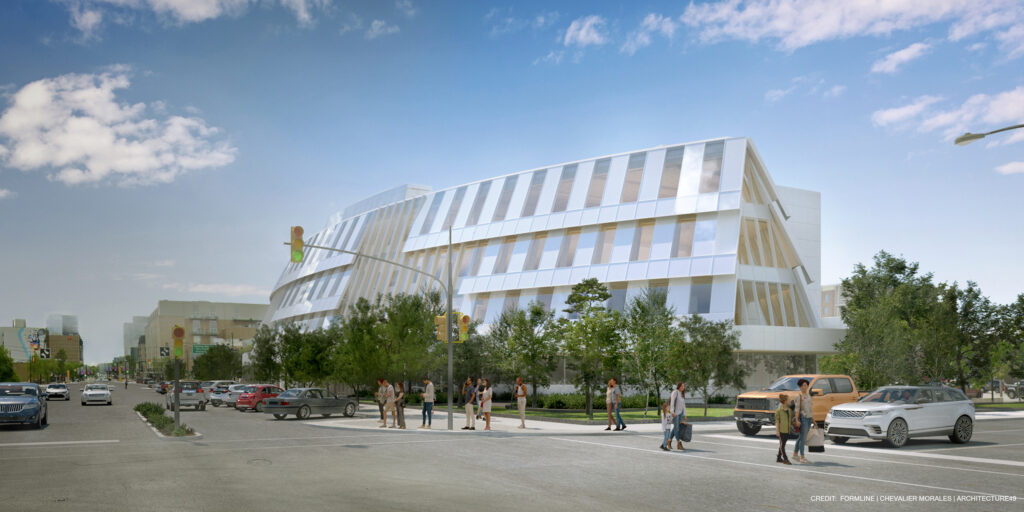
The north end of the building is designed to look like the opening in a tipi, welcoming people inside.
Interconnected Floor Openings & Exposed Wood Structure
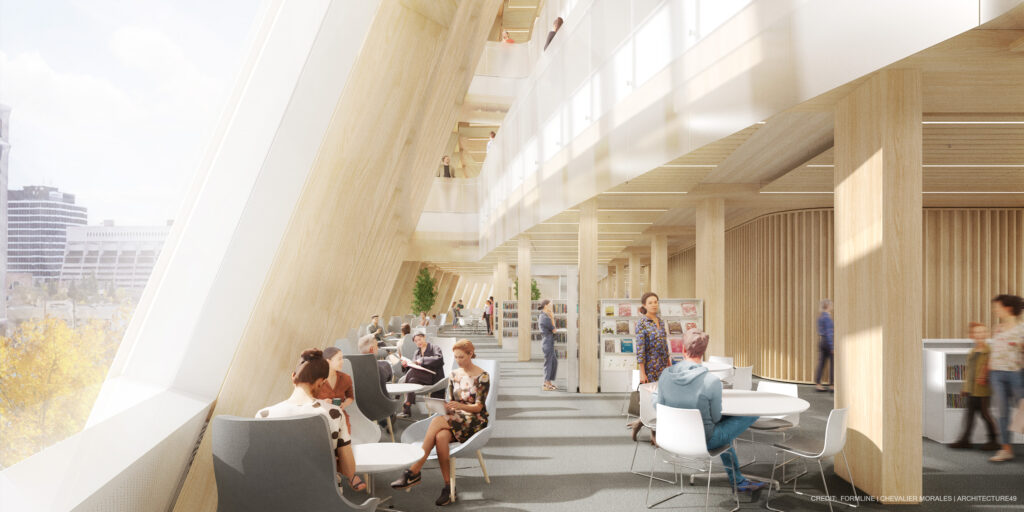
The library’s interior references the Métis log home design using an exposed mass timber structure with an open floor plan that reflects traditional values of communalism and social connection.
Exterior Landscaping
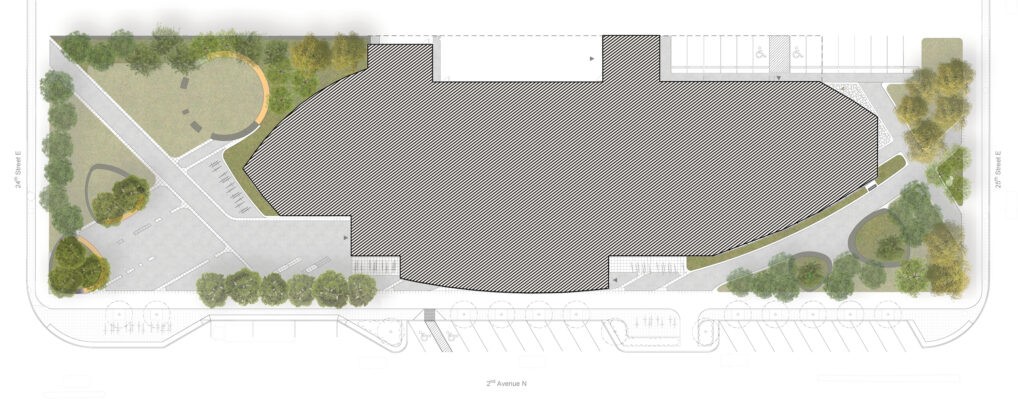
The library’s design and placement on site follow Indigenous principles to connect buildings to their natural environment. The site has a generous green space featuring local plants and trees, providing a beautiful atmosphere for programming, events and simply relaxing in the heart of downtown. Some of the features of the exterior include benches, bike parking, a bike repair station, a drinking fountain, and lots of space for outdoor programs and events.
Entrance / Main Level
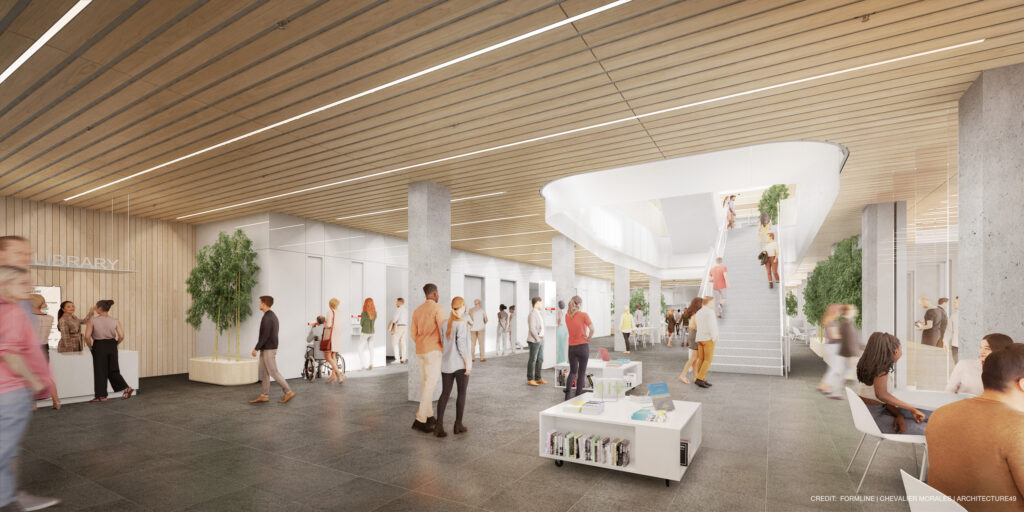
The two public elevators and the central staircase are located in the heart of the building. On every floor, there are also universal and accessible washrooms, print and copy stations, a variety of seating options, quick-checkout machines, public computers and laptop-loaning kiosks. There are also service points integrated into each area.
New & Popular Materials / Main Level
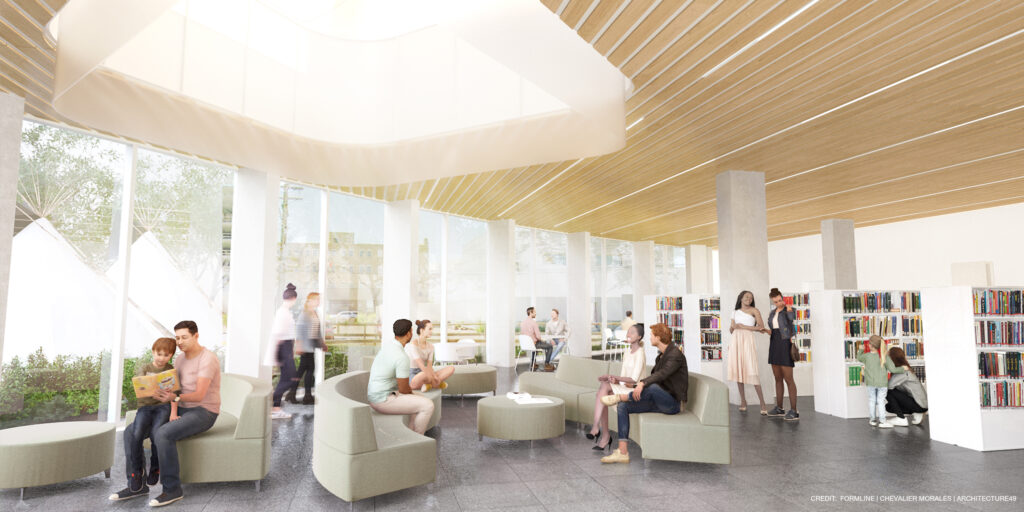
Featuring views of the exterior green space, this area also includes casual reading chairs, laptop bars and tables.
Theatre / Main Level
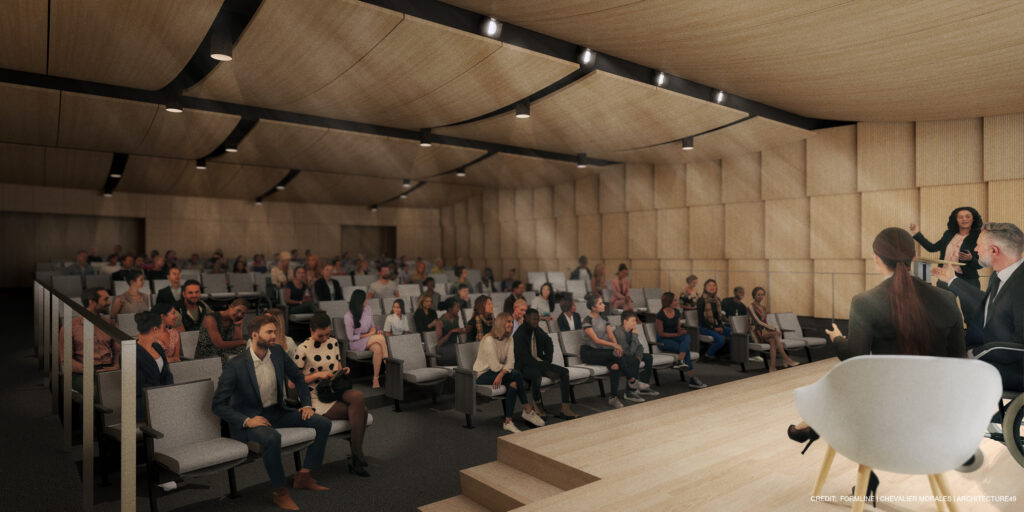
In the 200-seat theatre, beautiful wood screens and curved walls will welcome guests in this unique and striking space. With excellent views of the stage from every seat, the theatre is fully accessible and has audio assistance for people with hearing disabilities.
Learning Kitchen / Main Level
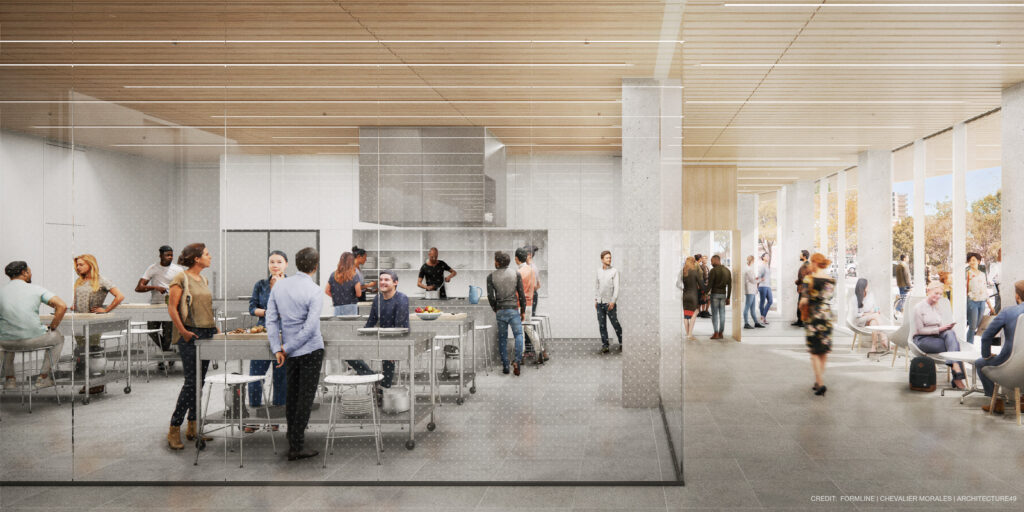
The kitchen will provide hands-on, food-related programs. The island seats 10 and is fully accessible. There are also mobile flexible prep stations where patrons can work.
Community Programming Room / Main Level
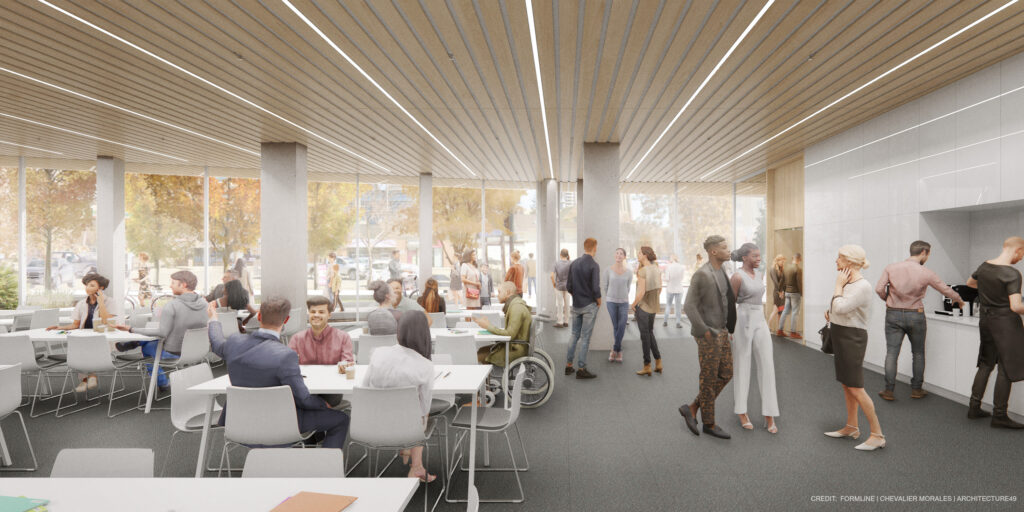
With views extending along 2nd Avenue, the large programming room is a multi-use space that can be configured to host a wide range of programs and other events for up to 100 people.
Children’s Theatre / Level 2
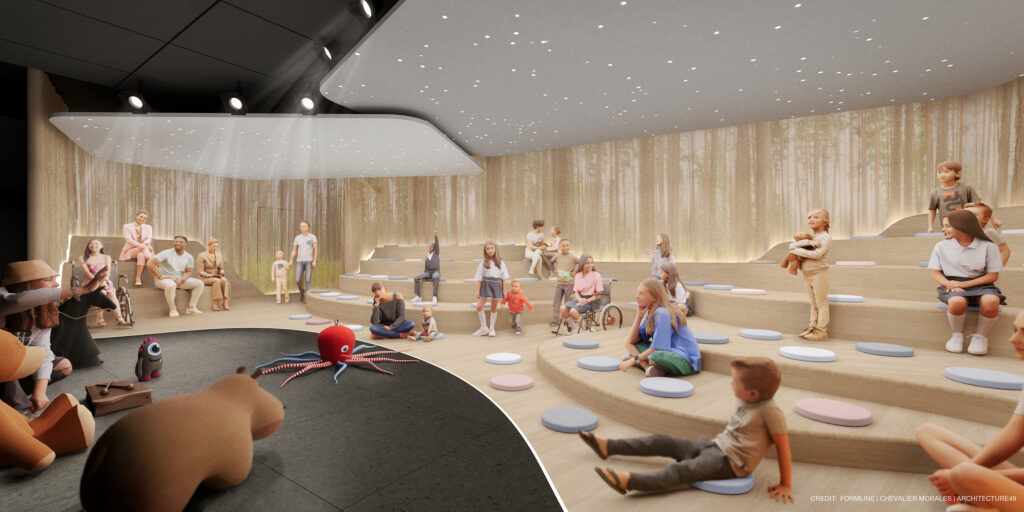
The children’s story room design is inspired by The Hundred Acre Wood, the fictional land featured in Winnie the Pooh stories. The whimsical space is designed to inspire creativity and imagination in our young visitors.
Children’s Play Space / Level 2
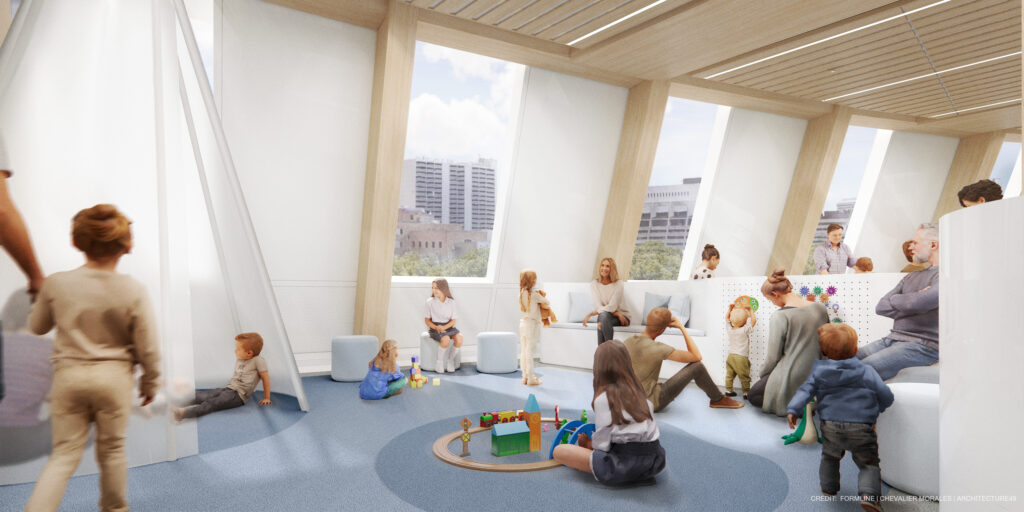
The play area is divided into age-appropriate zones. For kids 0 – 3, there are small play, manipulatives and floor games. For kids 4 – 7, there are large building blocks, a tipi, puzzles, toys and role-play activities. For kids 8 – 10, there is LEGO® and a STEAM wall.
Innovation Lab / Level 2
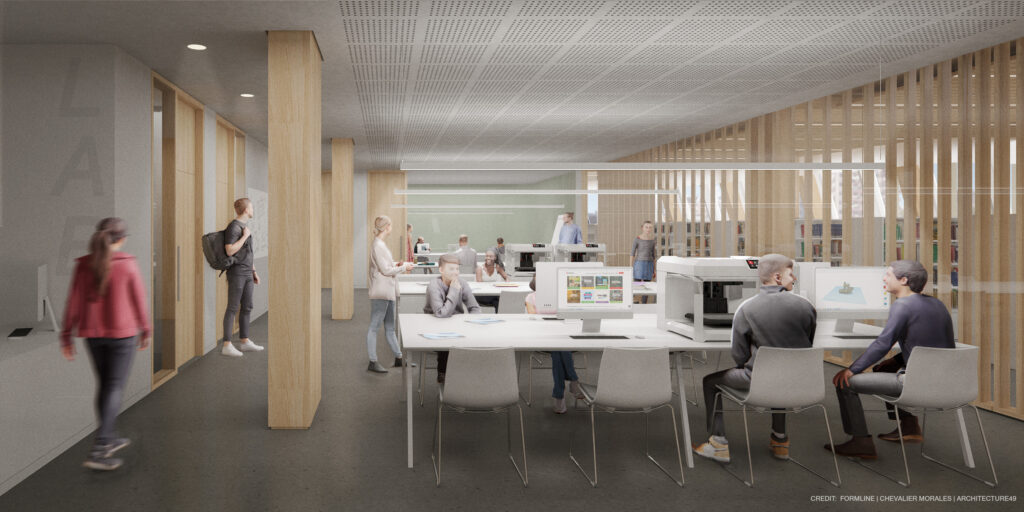
The Innovation Lab is a group of hands-on technology-focused spaces, including:
- Audio production studio
- Audio recording booth
- Video production studio
- Post-production studio
- Creator in Residence office
- Video gaming
Technology included in the open area includes a 3D printer, sewing machines, graphic design computers, and digitization tools to convert DVDs, CDs, slides, film and negatives to digital assets.
Computer Training Lab / Level 2
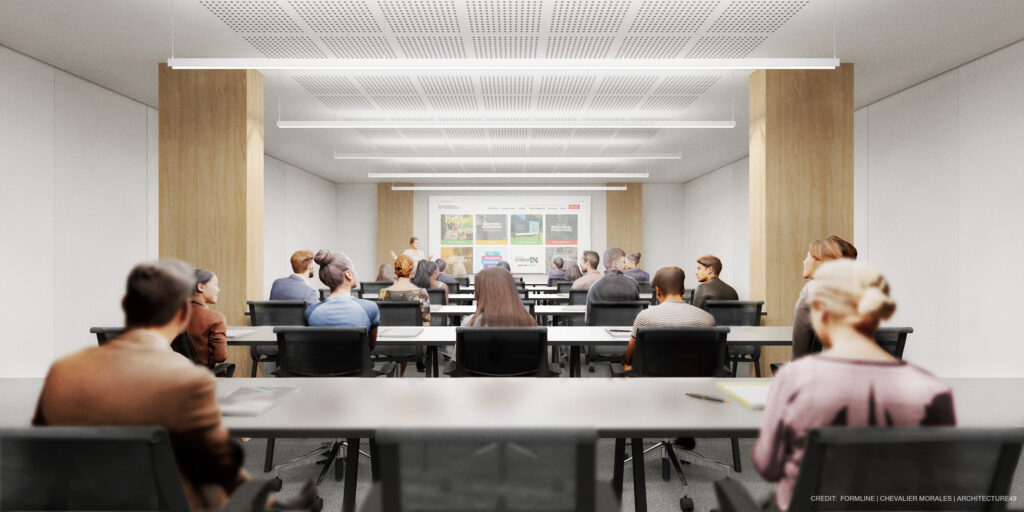
The computer lab will provide a dedicated space for skills-based technology training. It has seating and computers for 30.
Teen / Level 2
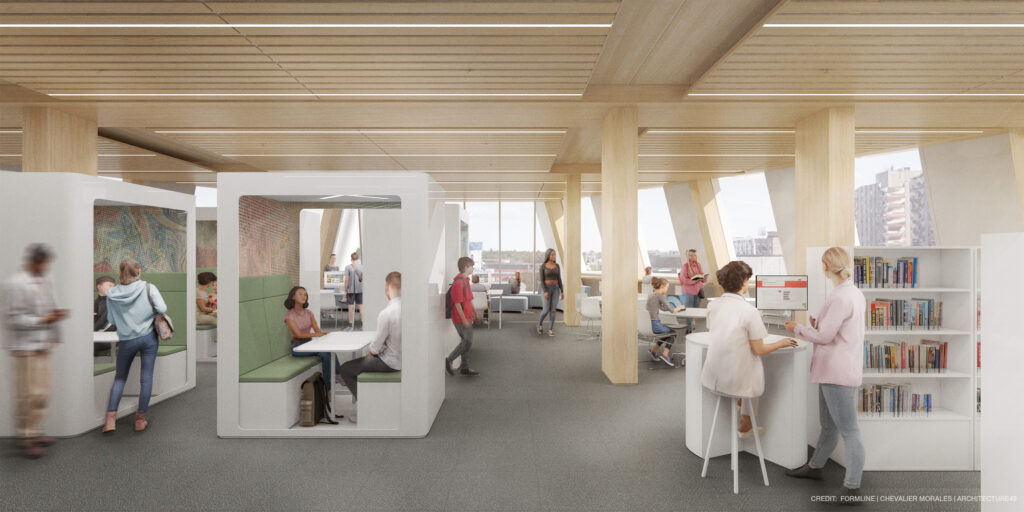
In addition to a large collection of library materials, the teen area will have both individual and group study spaces, as well as computers and casual seating. The teen collection bridges to the teen area and the innovation lab.
Connecting Stair / Level 3
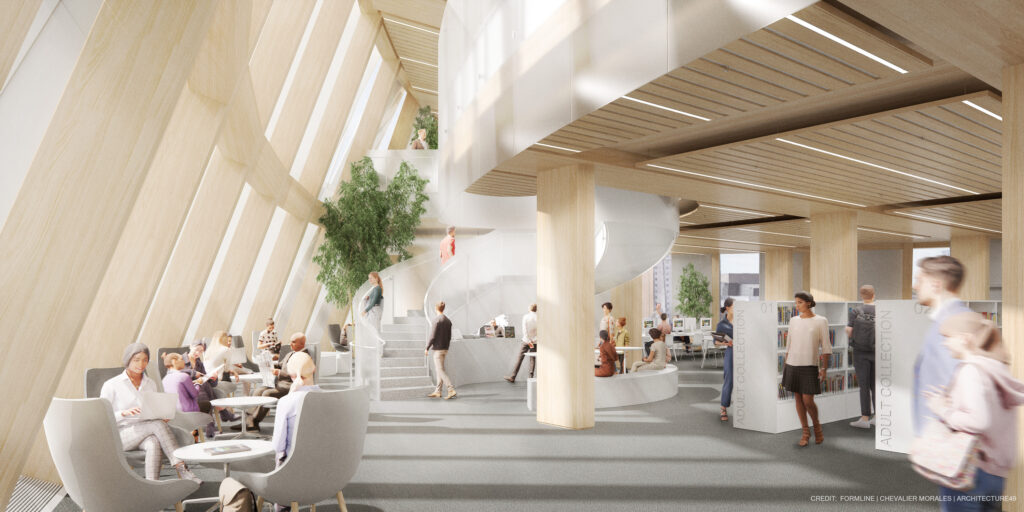
This impressive circular staircase connects the adult non-fiction and fiction collections on the third and fourth levels.
Accessible Shelving
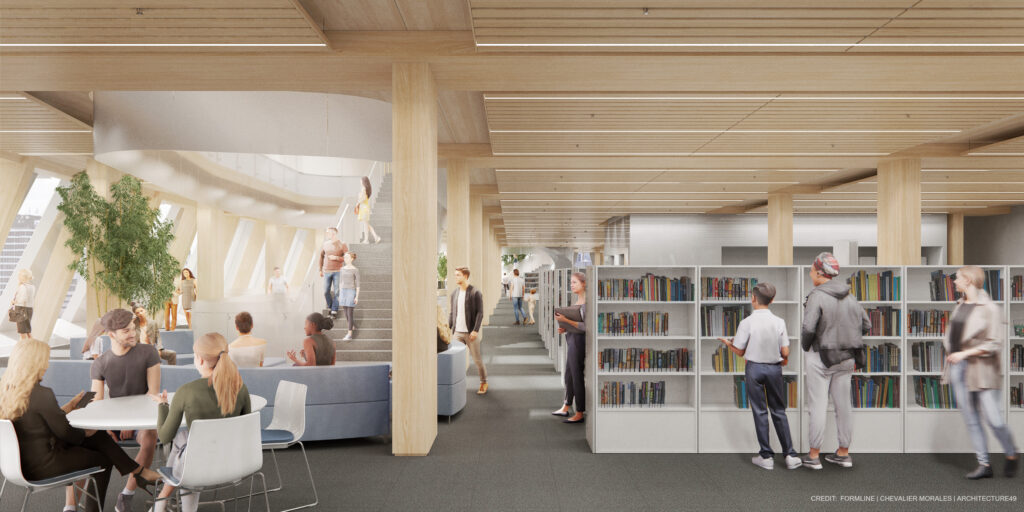
All of the shelving will be accessible for people using wheelchairs and mobility aids. The library is targeting Rick Hansen Foundation Accessibility Certification™ (RHFAC).
Quiet Study Space / Level 3
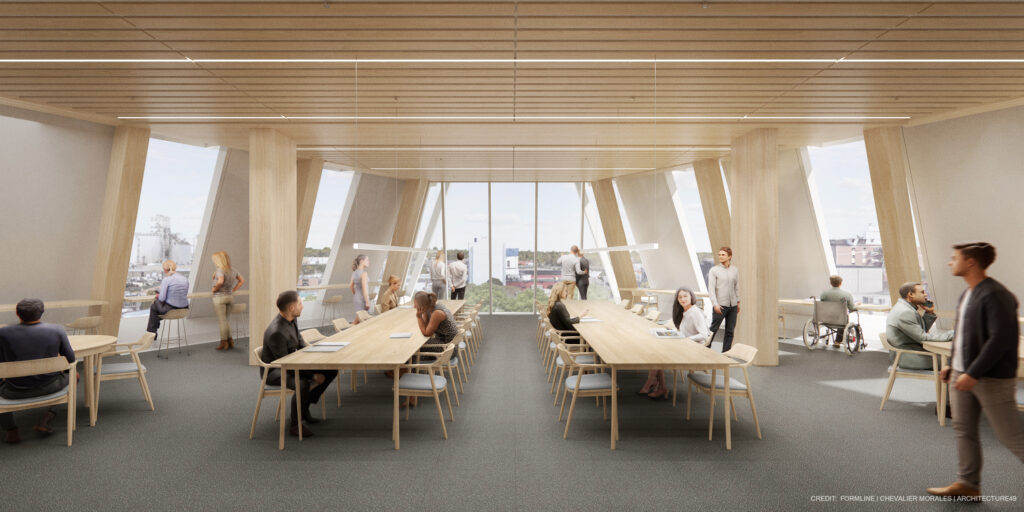
The quiet study room is located on the north end of the library, providing a space that’s perfectly suited for people working on tasks that require silence and concentration.
The Gallery / Level 4
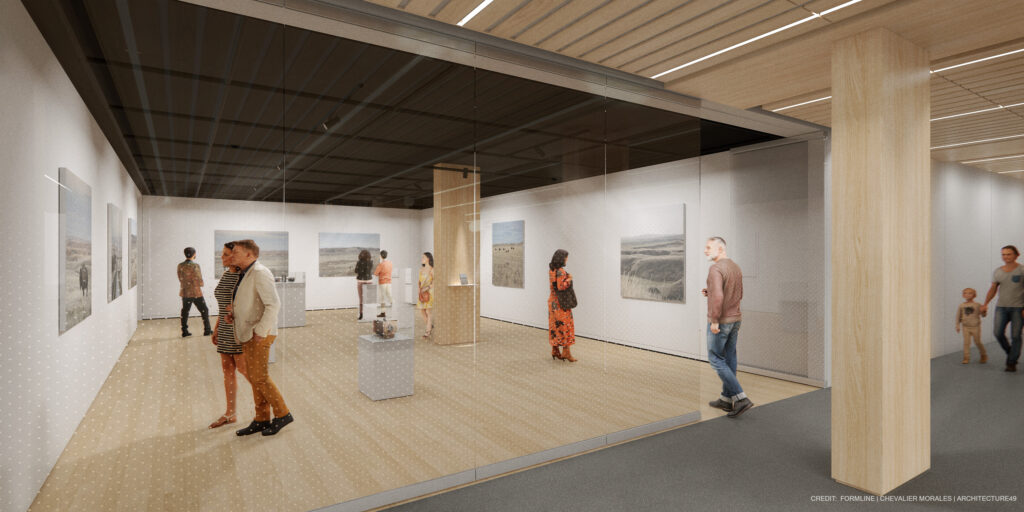
The Gallery will feature the work of new and emerging local artists. It is a flexible space with a ceiling grid, which will enable art to be suspended.
Local History / Level 4
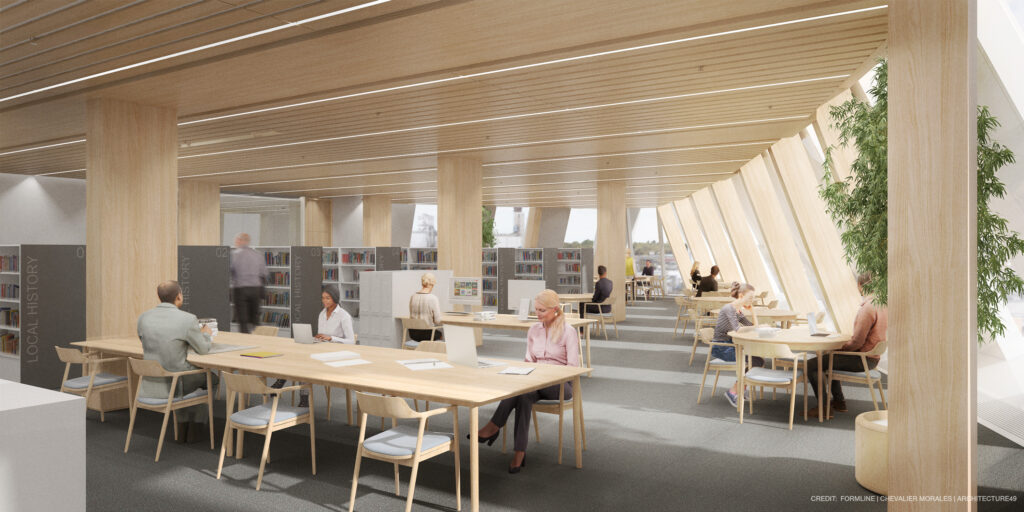
Local History is expanding significantly, providing much more space for both patrons doing research and the storage of valuable materials.
Storytelling Circle / Level 4
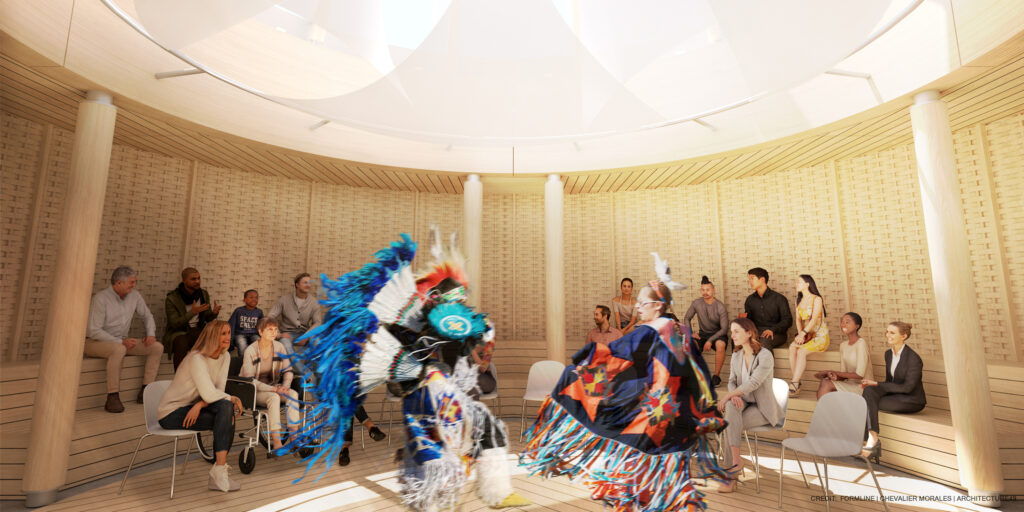
The Storytelling Circle is a physical symbol of our community’s commitment to reconciliation, promoting oral storytelling and Indigenous cultures. Designed in consultation with Knowledge Keepers, this circular space accommodates smudging and has overhead windows that draw in natural light.
Reading Room / Level 4
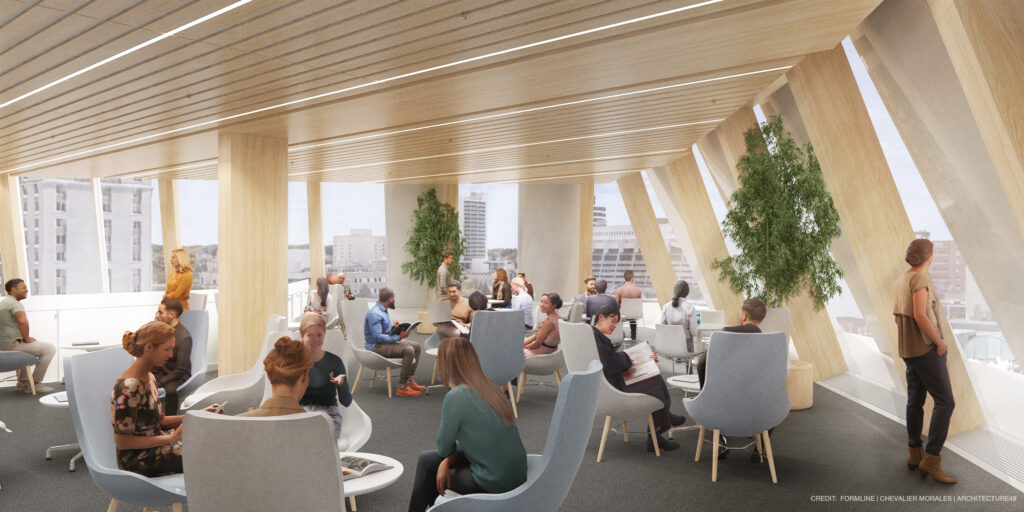
Surrounded by magazines and newspapers, patrons in the Reading Room will enjoy natural light and views of the outdoor greenspace.
